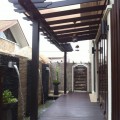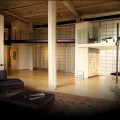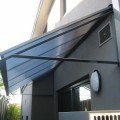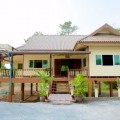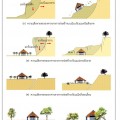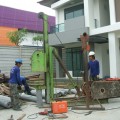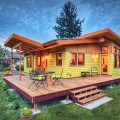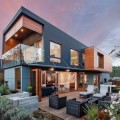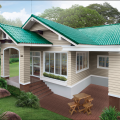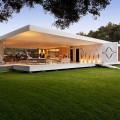แจกแบบบ้าน Modern Sustainable House (แจกแบบบ้านฟรี)
แบบบ้านMODERN : 28 West Coast Grove
แบบบ้าน Modern House In Boevange (แจกแบบบ้านฟรี)
แบบบ้านฟรี we house (แจกแบบบ้านฟรี)
แจกแบบบ้าน แบบบ้าน1ชั้น seal rock house
แบบบ้าน MODERN สุดหรูริมแม่น้ำกับ leschi
แบบบ้านฟรี bavarian บ้านพักตากอากาศบนเนินเขาสุดหรูหรา แจกแบบบ้านฟรี
แบบบ้านฟรี banner home แจกแบบบ้านฟรี
แบบบ้าน Modern : naramata (แจกแบบบ้านฟรี)
แบบบ้าน Modern Flight of Birds House (แจกแบบบ้านฟรี)
แบบบ้านฟรี 1ชั้น แบบบ้าน modern 912 แจกแบบบ้านฟรี
แบบบ้านฟรี รวมแบบบ้าน modern ประจำวันที่ 14/4/56
แบบบ้านฟรี บ้านพักตากอากาศ modern สุดหรู(แจกแบบบ้านฟรี)
แบบบ้านชั้นครึ่ง แจกแบบบ้านฟรี - V5 House
หลังคาบ้านทรงไทยประยุกต์ ที่ผู้ใช้ต่างรู้จริง…รักจริง
แบบบ้าน Modern-Mountford Road (แจกแบบบ้านฟรี)
แบบบ้านModern : Patio House (แจกแบบบ้านฟรี)
แบบบ้านฟรี บ้านพักตากอากาศเล็กๆน่ารัก แจกแบบบ้านฟรี
แบบบ้านฟรี แบบบ้าน modern FF HOUSE แจกแบบบ้านฟรี
แบบบ้านฟรี : บ้าน Modern สุดสวย ที่อบอุ่น น่าอยู่
แบบบ้าน MODERN Iseami House (แจกแบบบ้านฟรี)
แจกแบบบ้าน Modern -Portland Street (แจกแบบบ้านฟรี)
แบบบ้านฟรี บ้าน modern บนเนินเขา สุดสวย (แจกแบบบ้านฟรี)
แบบบ้านฟรี : แบบบ้านประหยัดพลังงานของกทม 5 แบบ พร้อม BOQ และ FILE AUTOCAD
แจกแบบบ้าน บ้านหนึ่งModern สวย ดิบ lafinca แจกแบบบ้านฟรี
แบบบ้านสองชั้นครึ่ง MODERN ที่มาพร้อมกับสระว่ายน้ำใต้ดินสุดหรู "house R"
แจกแบบบ้าน Modern 1 ชั้น park place แจกแบบบ้านฟรี
แบบบ้านฟรี บ้านModern 1 ชั้น : THE GLASS PAVILION
แบบบ้านฟรี บ้านพักตากอากาศ2ชั้น Modern - Blow house แจกแบบบ้านฟรี
แบบบ้าน Modern mecano house (แจกแบบบ้านฟรี)
แบบบ้านชั้นเดียว : บ้านชั้นเดียวที่สุดแสนจะอบอุ่น
แจกแบบบ้าน MODERN The Houl (แจกแบบบ้านฟรี)
แบบบ้านฟรี บ้านพักตากอากาศ2ชั้น Modern – BE house แจกแบบบ้านฟรี
แบบบ้าน MODERN บ้านพักตากอากาศสุดสวยกับ tiburon bay house
แบบบ้าน modern : บ้านสวยริมทะเลกับ Ocean Guest House
แบบบ้าน MODERN : บ้านลูกกวาดกับ lollipop house
แบบบ้านmodern Sassuolo house (แจกแบบบ้านฟรี)
แบบบ้านสามชั้น MODERN กับคอนเซปต์ ‘break the paradigm’ แจ่มๆกับ LA HOUSE
แจกแบบบ้าน Modern sky garden (แจกแบบบ้านฟรี)
แบบ Town Home Modern coltman -(แจกแบบบ้านฟรี)
แจกแบบบ้าน Modern : casa O (แจกแบบบ้านฟรี)
แบบบ้านmodern light home (แจกแบบบ้านฟรี)
แบบบ้านmodern hope (แจกแบบบ้านฟรี)
แบบบ้าน Modern แบบบ้านประหยัดพลังงาน ของ กทม type2 (แจกแบบบ้านฟรี)
แบบบ้าน Modern Double house (แจกแบบบ้านฟรี)
แจกแบบบ้านทรงไทยประยุกต์ 5 แบบฟรี !!!!
แบบบ้าน modern The Box (แจกแบบบ้านฟรี)
แจกแบบบ้าน modern Melfi (แจกแบบบ้านฟรี)
แบบบ้าน modern (แจกแบบบ้านฟรี) SAOTA home
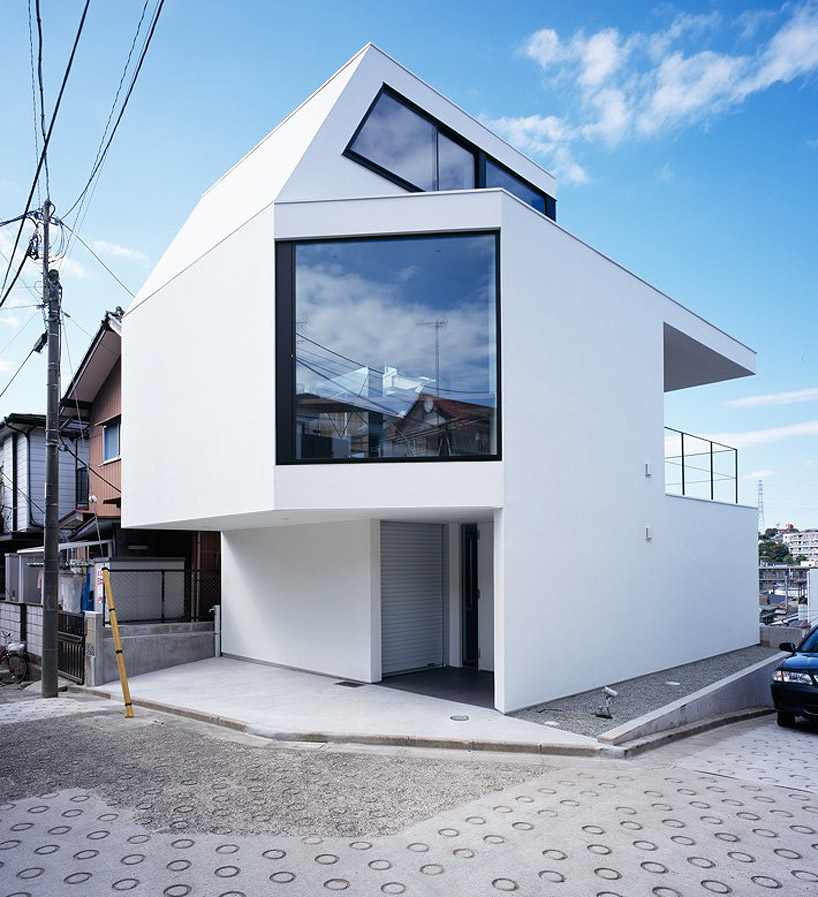
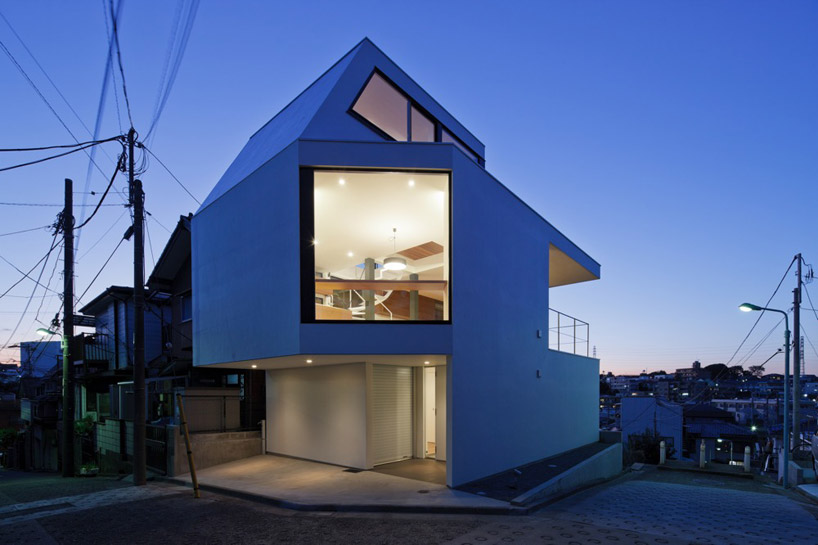
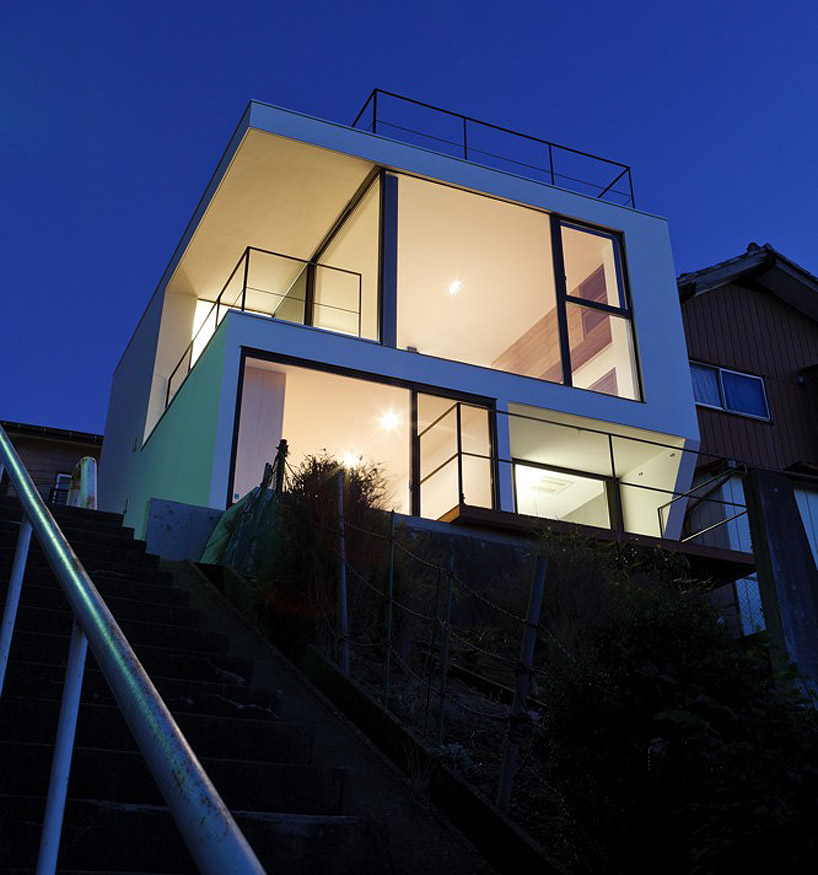
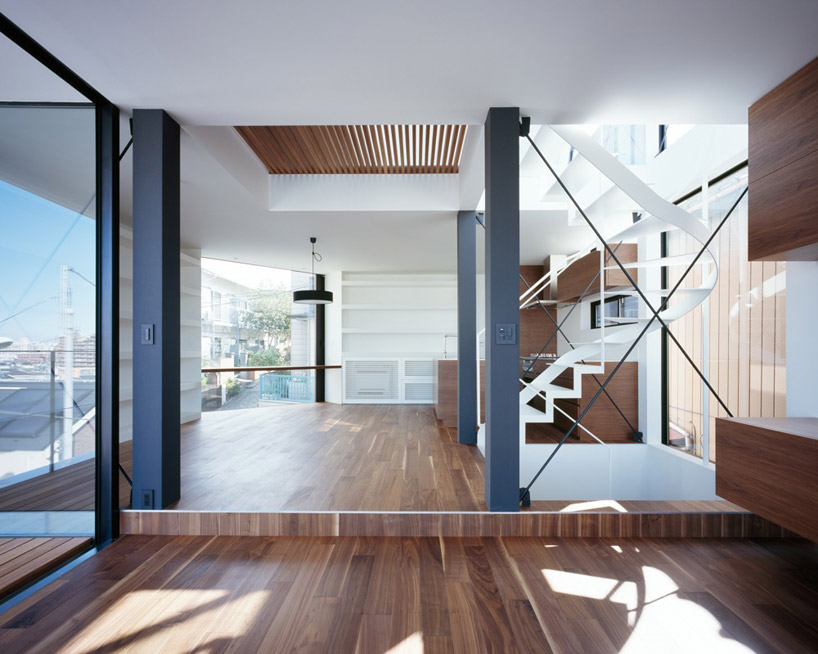
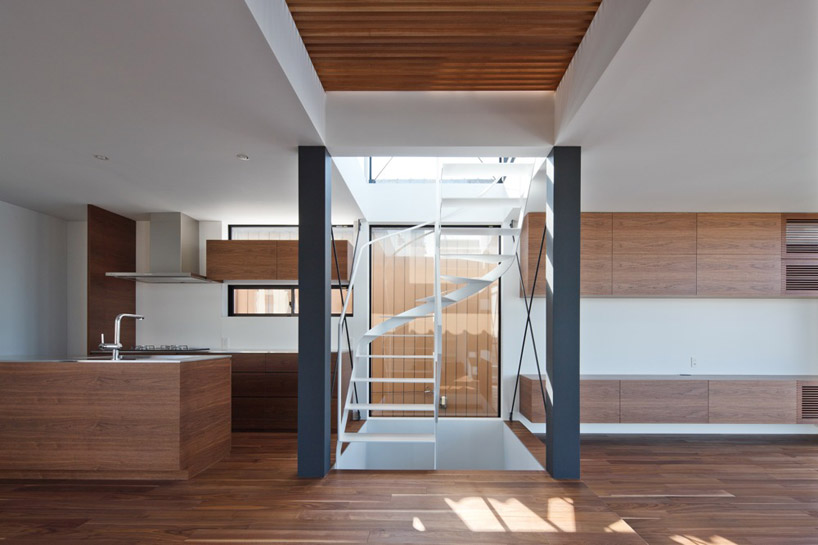















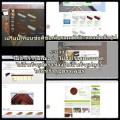

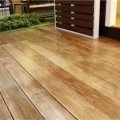
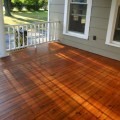
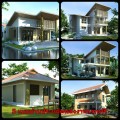
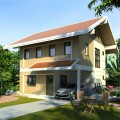
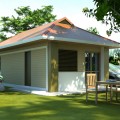
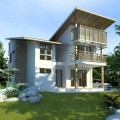
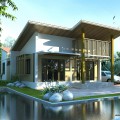

![เลือกโคมไฟหน้าฝน…อย่าลืมดูค่า IP (มาตรฐานการป้องกันฝุ่นและความชื้น ) เลือกโคมไฟ […]](http://www.nucifer.com/wp-content/uploads/2016/07/rain-72087_960_720-120x120.jpg)
![เมื่อฝนตก น้ำสามารถรั่วเข้าบ้านโดยทางใดบ้าง และต้องแก้ไขอย่างไรบ้าง เมื่อฝนตกน […]](http://www.nucifer.com/wp-content/uploads/2016/07/รั่ว-120x120.jpg)
![ระยะเวลาการสร้างบ้าน จะช้าหรือเร็วขึ้นอยู่กับอะไรบ้าง ระยะเวลากา […]](http://www.nucifer.com/wp-content/uploads/2016/04/HomePage-Main-Image-2-120x120.jpg)
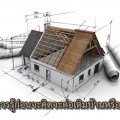
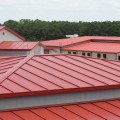
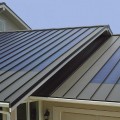
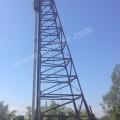
![ข้อดีข้อเสียของ บ้านโครงการ กับ บ้านสร้างเองบนที่ดิน ข้อดีข้อเส […]](http://www.nucifer.com/wp-content/uploads/2015/07/1435551620-01-o-120x120.jpg)
